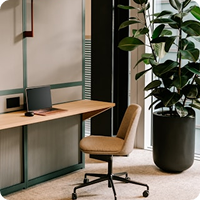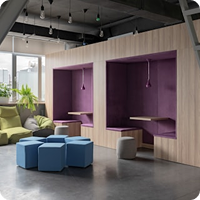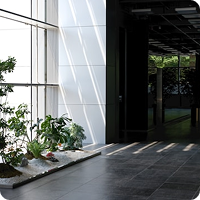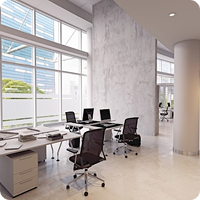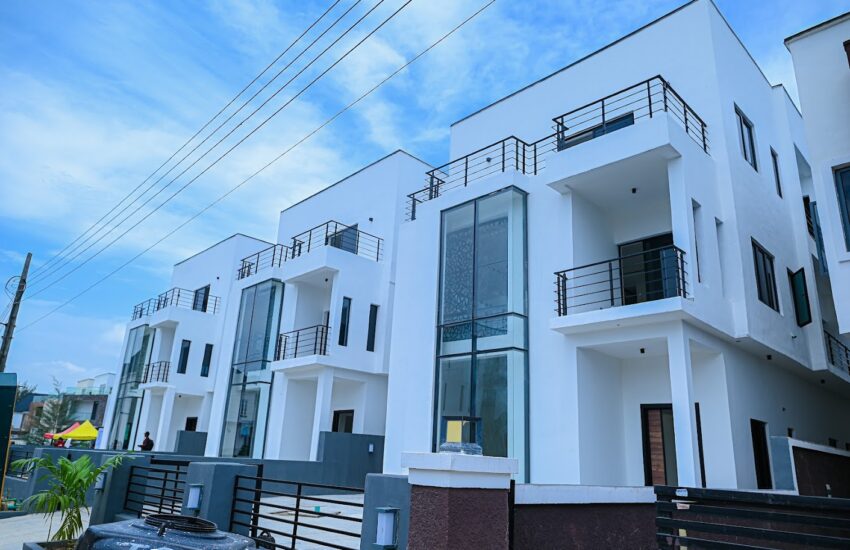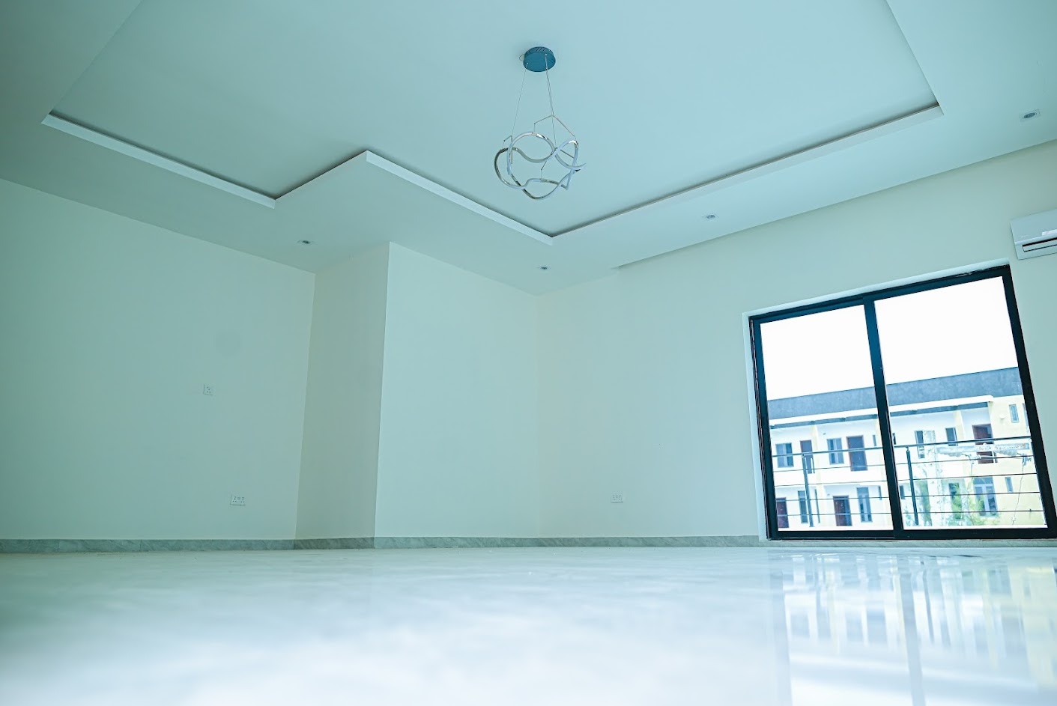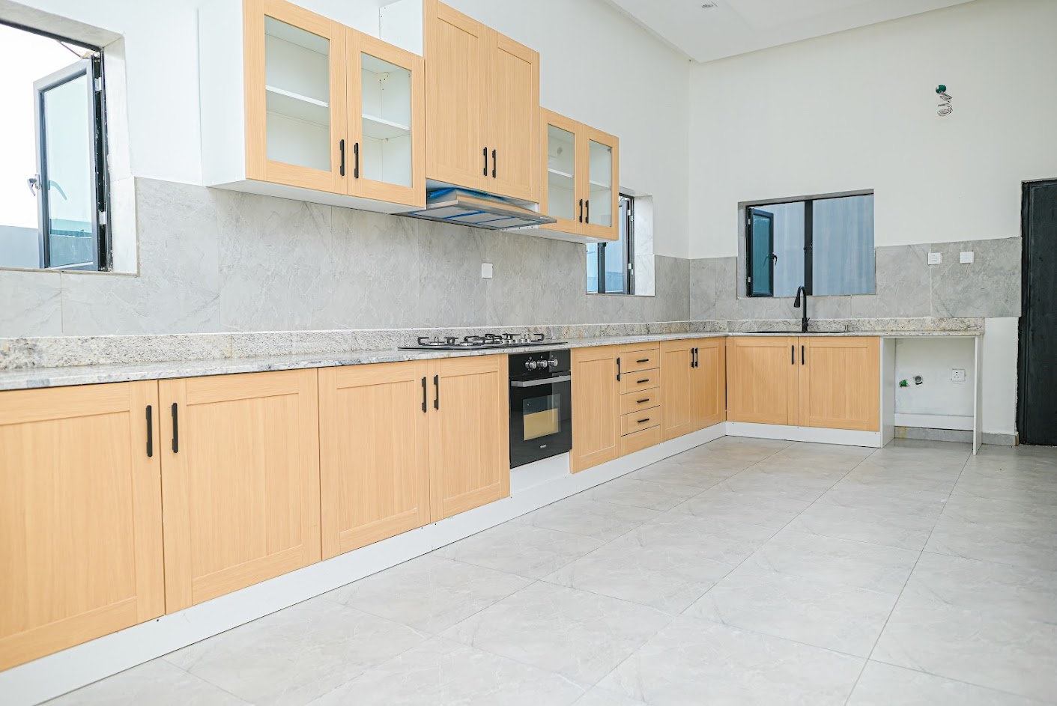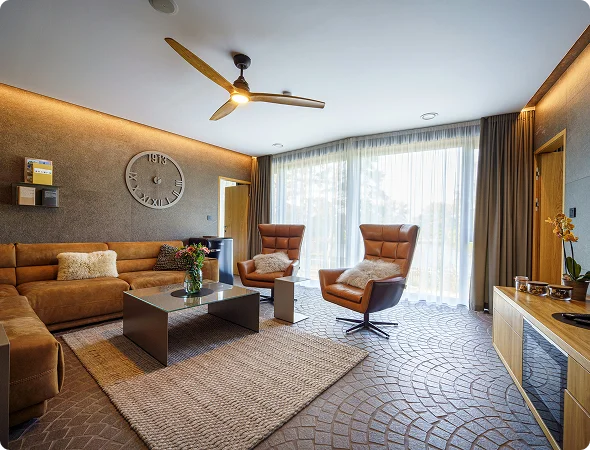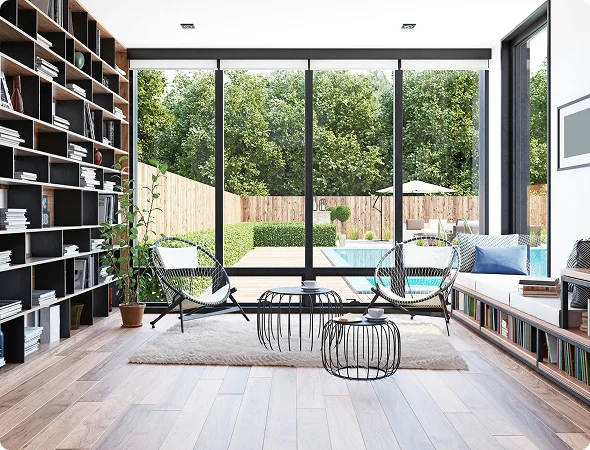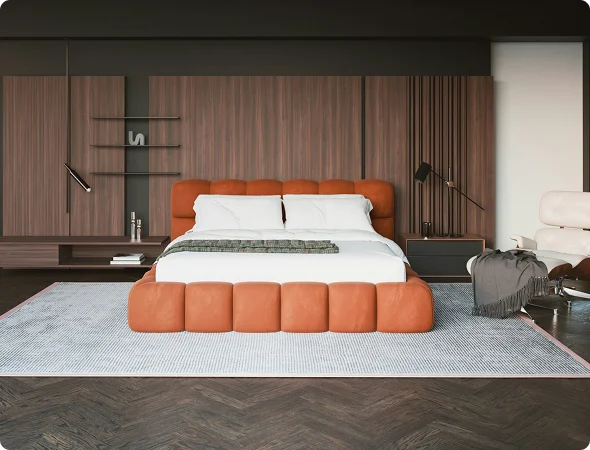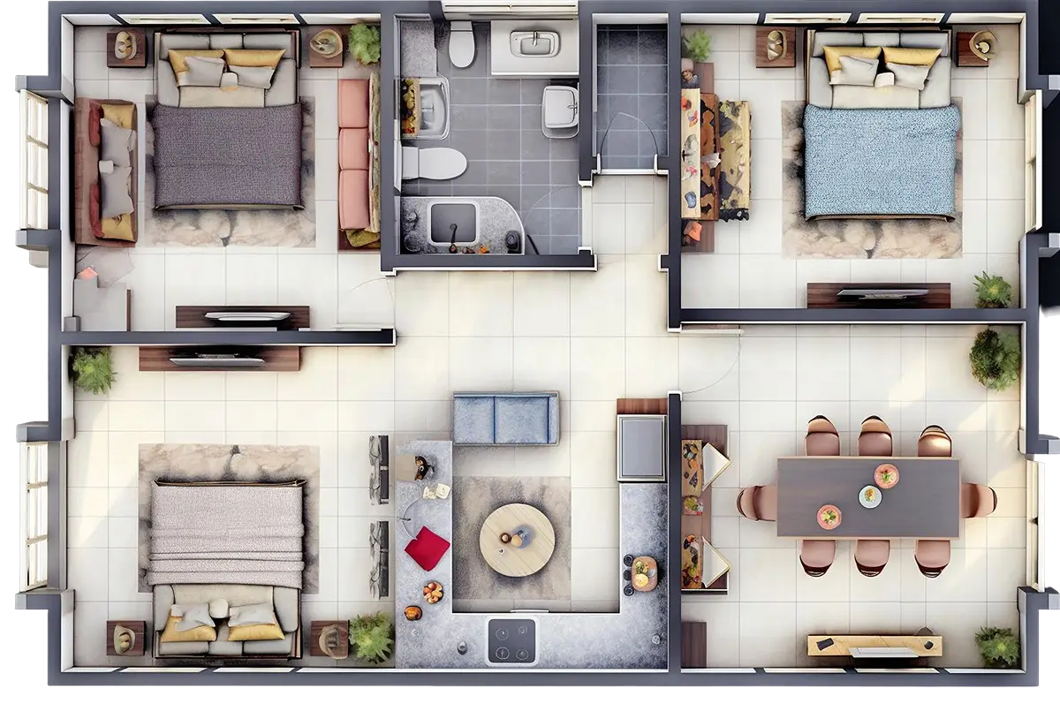The Grandeur
Property overview
Experience the epitome of spacious living in our magnificent 5-bedroom homes suited in Lekky County Homes, Ikota. Each bedroom boasts a luxurious ensuite bathroom, offering the ultimate in privacy and comfort. Spread across two floors, these expansive homes provide ample room for families to thrive.
House Area: 3,850 sq. ft.
Bedrooms
5, All Ensuite
Bathrooms
3 full, 1 half
Garage
1 Car with EV charging station
Year Built
2025
- 5 BEDROOM All Ensuite
- 2 FLOORS
- DOUBLE VOLUME LIVING ROOM
- SPACIOUS KITCHEN
- KITCHENETTE
- WALK IN CLOSET
- BOX ROOM
- FAMILY LOUNGE
- FRONT AND BACK TERRACE
- AMPLE PARKING SPACE
- BQ
Interior Details
5 BEDROOM ALL ENSUITE HOME
Grand Entrance & Foyer Step into a welcoming foyer that sets the tone for sophisticated family living. High ceilings and refined finishes create an immediate sense of luxury and space that carries throughout this magnificent residence.
Double Volume Living Room The spectacular double volume living room is the heart of The Grandeur, soaring across both floors to create a breathtaking sense of openness and light. Floor-to-ceiling windows flood the space with natural illumination, while the expansive proportions are perfect for entertaining large gatherings or creating intimate family moments. Premium finishes and contemporary design elements elevate this showcase space into a true centerpiece of modern luxury living.
Family Lounge A dedicated family lounge provides a secondary relaxation space, ideal for casual entertainment, movie nights, or quiet family time. This versatile room complements the main living areas and offers flexibility in how you experience your home.
Spacious Kitchen The primary kitchen is a chef’s dream, featuring premium cabinetry, high-end appliances, and generous granite countertops that provide ample workspace. Thoughtfully designed layouts optimize workflow while maintaining contemporary elegance. Abundant natural light and modern fixtures create an inspiring culinary environment perfect for both everyday meals and elaborate entertaining.
Kitchenette An additional kitchenette adds convenience and functionality, ideal for preparing light meals, beverages, or snacks without utilizing the main kitchen. This practical addition reflects the home’s attention to modern living needs.
Master Bedroom Suite The principal bedroom is a sanctuary of luxury, featuring generous proportions and a lavish ensuite bathroom with premium fixtures, quality tiling, and spa-like finishes. An expansive walk-in closet provides organized storage for an extensive wardrobe, while thoughtful design ensures maximum comfort and privacy. Access to natural light and subtle design details create the perfect retreat after a long day.
Additional Bedroom Suites (4) Four generously proportioned additional bedrooms each feature their own luxurious ensuite bathrooms, ensuring privacy and comfort for all family members and guests. Each bedroom is thoughtfully appointed with fitted wardrobes, quality finishes, and abundant natural light. Whether designated for children, guests, or alternative purposes, each suite maintains the high standards of refinement throughout the home.
Bathrooms Five luxurious ensuite bathrooms are individually designed with premium fixtures, high-quality tiling, contemporary design, and modern amenities. Each reflects the sophisticated aesthetic that defines The Grandeur, creating spa-like sanctuaries within your private residence.
Walk-In Closet The expansive walk-in closet in the master suite offers organizational perfection with custom shelving and lighting, designed to accommodate an extensive wardrobe collection while maintaining easy accessibility and elegant presentation.
Box Room A dedicated box room provides practical storage for household items, seasonal belongings, or personal collections, keeping your living spaces organized and clutter-free.
OUTDOOR LIVING SPACES
Front Terrace The front terrace welcomes you home with an inviting outdoor entrance, perfect for morning coffee or casual outdoor moments. This space sets the tone for the architectural excellence of The Grandeur while providing a seamless transition between street and home.
Back Terrace The expansive back terrace is an entertainer’s paradise, offering multiple zones for relaxation, dining, and socializing. Whether hosting intimate gatherings or large celebrations, this outdoor space extends your living area and captures the tropical beauty of Lekky County Homes. Ideal for al fresco dining, recreational activities, or peaceful evening retreats.
Domestic Quarters (BQ) Thoughtfully designed staff accommodation features separate entry, essential amenities, and comfortable living quarters, reflecting the home’s comprehensive approach to modern family living.
PARKING & STORAGE
Ample Parking Space Multiple dedicated parking spaces provide secure, convenient vehicle accommodation, accommodating family vehicles and guest parking with ease and sophistication.
Features & amenities
Property overview
Neighbourhood Highlights
Perfectly suited for growing families or modern professionals, this residence offers the ideal blend of stylish architecture, functional space, and luxurious outdoor living. Whether you’re hosting weekend gatherings by the pool or enjoying quiet evenings in the media room, every area of this home is designed for comfort and convenience. The seamless integration of smart home technology — including climate control, security, and lighting — enhances everyday living, while the flexible layout supports evolving lifestyles, from remote work to multi-generational needs.
Any inquiry
Get in touch


